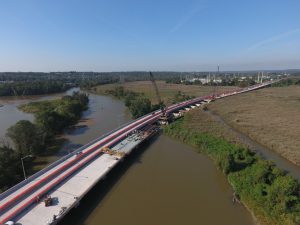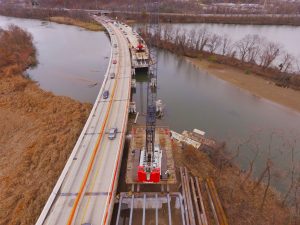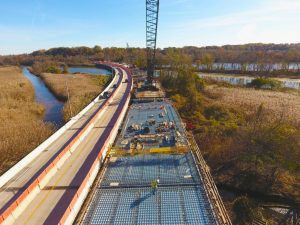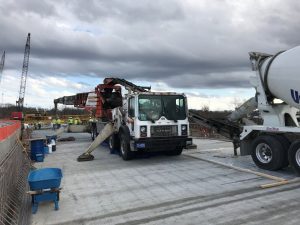May 16, 2019 1:00 pm
William N. Pines, P.E., Director of Project Development, Maryland Transportation Authority; Robert J. Healy, P.E., Director of Structures, RK&K; Shilpa S. Kodkani, P.E., Project Manager, RK&K; and Q&A panel member Reid W. Castrodale, Ph.D., P.E., Director of Engineering, The Expanded Shale, Clay and Slate Institute (ESCSI)
Webinar Documents:
Lightweight Superstructure Replacement of MDTA’s Patapsco River Flats Bridge - pdf of presentation
Time-lapse video: Patapsco River Flats Bridge Deck Replacement - YouTube
Q&A Session - pdf
Carolina Stalite Final Report - Verification Testing, Fines, C330 – June 2017 - pdf
Carolina Stalite Final Report - Verification Testing, 0.375 inch, C330 – June 2017 - pdf
These two files are reports on standard testing by ASTM C330 (AASHTO M 195) to qualify lightweight aggregates for structural concrete. The first file is for the fine aggregate; the second is for the 3/8 in. coarse aggregate – the small size was required because of the tight clearances in the Exodermic deck. These reports include results for freezing and thawing tests, but the results are for a standard concrete mixture using the aggregate being tested, not the all-lightweight concrete mixture used in the project.
Carolina Stalite - ASTM C666 Testing - May 2009 - pdf
This is a report on standard testing by ASTM C666 (AASHTO T 161) for resistance of concrete to rapid freezing and thawing. This test is not for the all-lightweight concrete used in the project, but is for a typical DOT sand lightweight deck concrete mix. Two of the four specimens tested had all side faces cut off to simulate grinding and/or grooving. This report is provided in response to one of the questions received.
News - May 16, 2019 - pdf of presentation
Description: The Patapsco Flats Bridge is located on the Maryland Transportation Authority’s Baltimore Harbor Tunnel Facility and carries I-895 over Patapsco River Flats. The dual bridge is 2380 ft long with 42 simple spans in each bridge. Built in 1957, the existing superstructure was in poor condition. The bridge is located over marsh and water, and the desire to keep construction out of environmentally sensitive areas made construction challenging. The design team’s goal was to create a durable superstructure and reduce the number of joints while using the existing substructure. Due to the limited capacity of the substructure, a lightweight superstructure was required. Various superstructure rehabilitation and replacement options were evaluated. The final design consisted of a full superstructure replacement with steel plate girders carrying a steel grid deck partially filled with all lightweight concrete with a density of 100 pcf. The number of joints was reduced by 50%, resulting in a more durable bridge. Awarded in 2016, the northbound bridge is complete and open to traffic, and the southbound bridge is expected to be completed in 2019. The replacement incorporates an environmentally sensitive construction methodology with innovative materials which provide a durable, efficient, and economical structure, with significant time and cost savings relative to conventional construction. Design and construction details and lessons learned are discussed.
Presentation Photos/Graphics:





